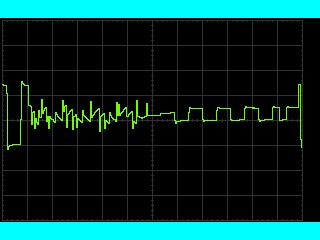350 feet by 700 feet isn't a lot of space
In the
last post, we looked at an example of what would fit on a 4x8 cut into two pieces. One conclusion that may be drawn is that 4x8 isn't a lot of space. Another that can be drawn is that cutting a 4x8 in to two pieces is a stupid idea because it immediately eats half the space. In some cases, this second conclusion is wrong. In this post, we'll look at ways to increase the effective size of the layout without increasing the physical size.
Let's start with a backdrop. While a backdrop at 24" may seem like it immediately eats half the space, it actually creates a partition that allows the space to be better utilized. First, the average easy-reach distance is around 24-30". This means it's pointless to put track any farther from the edge of the layout than that, as model trains do derail and require handling. Second, and perhaps more important is that the backdrop creates a view block. Now, rather than seeing the entire layout at one time, the viewer can only see half of it. This allows something totally different to be on the other side. The train can easily and logically move from the heart of the city to the middle of a field without a sudden change in scenery.
Sometimes a backdrop isn't necessary to create a view block. It could be as simple as a building or a tree. Generally, anything that requires you to move to see the train at that point makes the layout feel bigger. How many times have you gone to watch a train and had a great view of the whole thing? Moving to get a better view is normal, and gives you a feeling of moving through the scenery.
While backdrops and view blocks can be very effective at making a layout feel bigger, they can also make it feel smaller. Breaking up a railroad in to too many segments can create a claustrophobic effect, where the scenery seems to end prematurely. Naturally, this situation must be avoided.
One thing that a backdrop does very well is emphasize the feeling that only a portion of a railroad is modeled. This means that tracks may begin and end at the edges and roads only need to go access industries, they don't need to actually reach their destination. It may be useful to imagine the track or roadway going beyond the layout edge, and what it does. For example, a road that continues off the edge might be a secondary road that connects to a highway that isn't modeled.
Naturally expanding from the previous suggestion is to make sure every track has a purpose. If the tracks all have a specific purpose, it's easy to name them and it follows that the railroad would have a purpose as well. Instead of dropping off a couple of cars "there", XYZW industries receives 2 boxcars. Perhaps the next day (or even later the same day), XYZW industries might have loaded the boxcars and is ready for them to be shipped to their destination. When operations begin, no matter how simple or disorganized, the collection of tracks stops being a train set and starts being a railroad.
A final suggestion for increasing the size of a tiny railroad requires a change in philosophy. Double track mainlines that run from division point to division point might sound appealing, but even large model railroads cannot hope to model all that. However, even a tiny railroad can support the traffic of a short line with several customers along the line. Trains can be any length, so the 3-4 car trains that a small layout supports are prototypical.
On shortlines, trackwork is often less than stellar, so track speeds are low. Track that supports 25 mph running would be typical of most layouts. At realistic track speeds, it should take well over 15 seconds for a train to cross an 8' module.
While these suggestions can make for a larger layout, they cannot be applied as a formula. Each part is a technique for increasing how large the layout feels, and can be done to excess with negative results.



